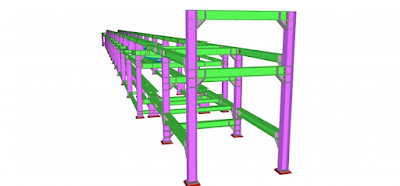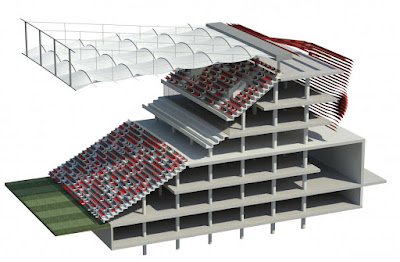La Maison du Savoir, University of Luxembourg: Fiercely communiqué
Recently University of Luxembourg has seen its new development in the form of multipurpose building which has built exactly at the centre of university campus taking all the attention of viewers due to its noticeable flickering outside layer. It has named as La Maison du Savoir. The construction was going on for eight years, from 2007 to 2015. It is the outcome of collaboration between Baumschlager Eberle (Global Architecture Firm) and Christian Bauer (local office) & Associés Architectes. Located on the site of old steel plant in Belval neighborhood of Esch-sur-Alzette, La Maison du Savoir is the part of campus expansion of University of Luxembourg. La Maison du Savoir is an 18 storey communication centre which was the only building with single wall construction. It contains lecture rooms, seminar halls, administrative offices, professor lounges and restaurants. In totality, it covers the area of 50,000 square meters. The building is pillared as horizont...

